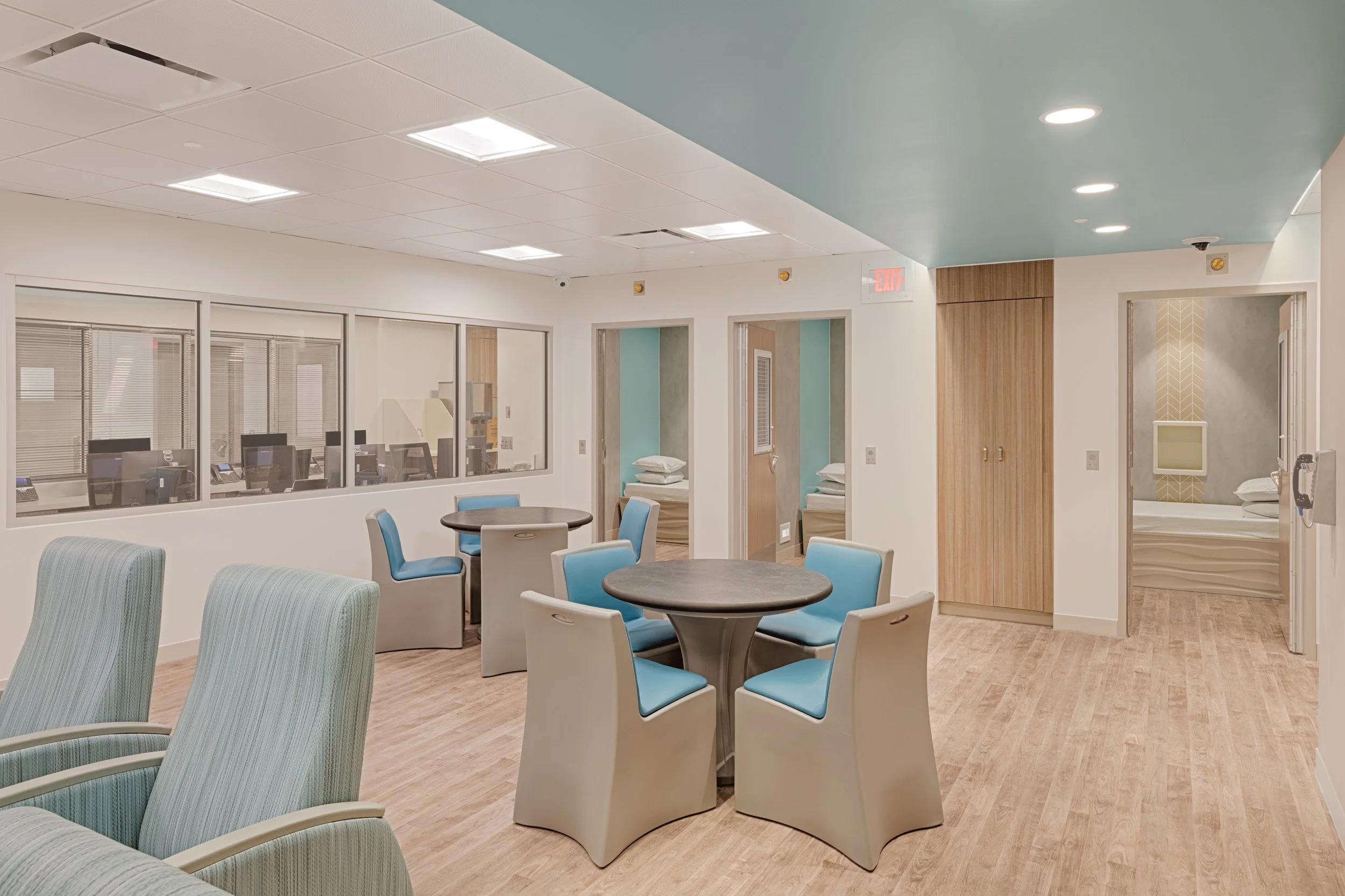The Role of the Healthcare Architect: Designing for Healing and Efficiency
In the world of healthcare, where patient outcomes and operational efficiency are paramount, the role of a Healthcare Architect emerges as both an art and a science. These professionals bridge the gap between innovative design and practical functionality, crafting spaces that not only meet stringent regulations but also foster healing and well-being. At PF&A Design, we understand that healthcare architecture is more than just constructing buildings; it’s about creating environments that inspire trust, comfort, and efficiency for patients, staff, and stakeholders alike.
The Intersection of Healing Spaces and Design
Modern healthcare facilities are no longer cold, sterile environments. Today’s Healthcare Architects are tasked with designing spaces that promote healing, both physically and emotionally. Research has shown that elements like natural light, soothing colors, and thoughtful layouts can significantly impact patient recovery times and reduce stress for healthcare workers.
For example, consider a hospital waiting room. A skilled Healthcare Architect doesn’t just think about seating arrangements; they analyze how the flow of natural light can create a calming atmosphere or how soundproofing materials can minimize noise pollution. These details may seem small, but they collectively contribute to a more positive experience for everyone who steps into the facility.
At PF&A Design, our architects specialize in integrating these healing elements into every project. Whether it’s designing pediatric clinics with playful aesthetics or oncology centers with serene environments, our approach ensures that each space is tailored to its unique purpose.
Balancing Efficiency with Compassionate Care
Efficiency is another cornerstone of healthcare architecture. A poorly designed facility can lead to bottlenecks in patient care, increased stress for staff, and wasted resources. This is where the expertise of a Healthcare Architect near me becomes invaluable.
Take emergency departments as an example. These high-pressure environments require layouts that enable quick decision-making and seamless movement between rooms. A Healthcare Architect collaborates closely with medical staff to understand their workflows and design spaces that enhance productivity without compromising patient care.
Moreover, technology integration is a critical aspect of modern healthcare design. From telemedicine rooms to advanced imaging suites, architects must ensure that facilities are future-proofed for emerging innovations. At PF&A Design, we pride ourselves on staying ahead of these trends, delivering spaces that are as adaptable as they are efficient.
Sustainability in Healthcare Architecture
Sustainability isn’t just a buzzword; it’s a necessity in today’s architectural landscape. Healthcare facilities consume vast amounts of energy and resources, making eco-friendly design choices both ethical and economical. A Healthcare Architect plays a pivotal role in incorporating sustainable practices into every phase of construction.
This might include using energy-efficient HVAC systems, sourcing locally produced materials, or designing green roofs that improve insulation while providing therapeutic outdoor spaces for patients and staff. Beyond environmental benefits, these features often translate into significant cost savings over time, a win-win for both healthcare providers and the planet.
At PF&A Design, sustainability is woven into our DNA. We believe that creating healing environments goes hand-in-hand with protecting the world we live in.
The Human-Centered Approach to Healthcare Design
Designing for healthcare isn’t just about meeting codes and regulations; it’s about understanding the human experience. A great Healthcare Architect doesn’t view patients as numbers or staff as mere operators; they see individuals with unique needs and emotions.
For instance, consider the design of maternity wards versus geriatric care units. While both serve specific medical purposes, their designs must cater to vastly different emotional landscapes. Maternity wards might focus on family-friendly layouts with vibrant colors and private spaces for bonding, whereas geriatric units prioritize accessibility features like wider hallways and slip-resistant flooring.
This human-centered approach is at the heart of what we do at PF&A Design. By putting people first, whether they’re patients seeking comfort or staff requiring functional workspaces, we create facilities that truly serve their communities.
Collaboration: The Key to Successful Projects
Behind every successful healthcare facility is a collaborative team effort led by a skilled Healthcare Architect. These professionals act as liaisons between stakeholders, medical staff, administrators, engineers, and contractors to ensure that everyone’s needs are met without compromising on quality or timelines.
Communication is critical during every phase of a project. From initial planning meetings to final walkthroughs, a Healthcare Architect must navigate complex dynamics while keeping the project’s vision intact. At PF&A Design, our architects excel in fostering this collaborative spirit, ensuring that every voice is heard and every detail accounted for.
Adapting to Changing Needs in Healthcare
The healthcare industry is constantly evolving, new technologies emerge, patient demographics shift, and unforeseen challenges like pandemics arise. A forward-thinking Healthcare Architect designs facilities that can adapt to these changes seamlessly.
For example, modular construction techniques allow hospitals to expand capacity quickly during crises without disrupting existing operations. Similarly, flexible layouts enable spaces to be repurposed as medical needs evolve.
At PF&A Design, adaptability is one of our core principles. We understand that today’s solutions must be ready for tomorrow’s challenges, a philosophy that guides every project we undertake.
Designing Beyond Walls: The Broader Impact
The work of a Healthcare Architect extends far beyond the physical walls of a building; it touches lives in profound ways. By creating environments where patients feel cared for and staff feel empowered to do their best work, architects contribute directly to better health outcomes and stronger communities.
Whether it’s through innovative designs that reduce infection rates or thoughtful layouts that improve patient privacy, the impact of healthcare architecture cannot be overstated. At PF&A Design, we’re proud to be part of this transformative field, one project at a time.
This blog highlights how PF&A Design’s expertise as a Healthcare Architect nearby shapes spaces where healing meets efficiency, leaving readers with an appreciation for the profound role architecture plays in modern healthcare settings.
PF&A Design
101 W Main St #7000, Norfolk, VA 23510
757-471-0537


