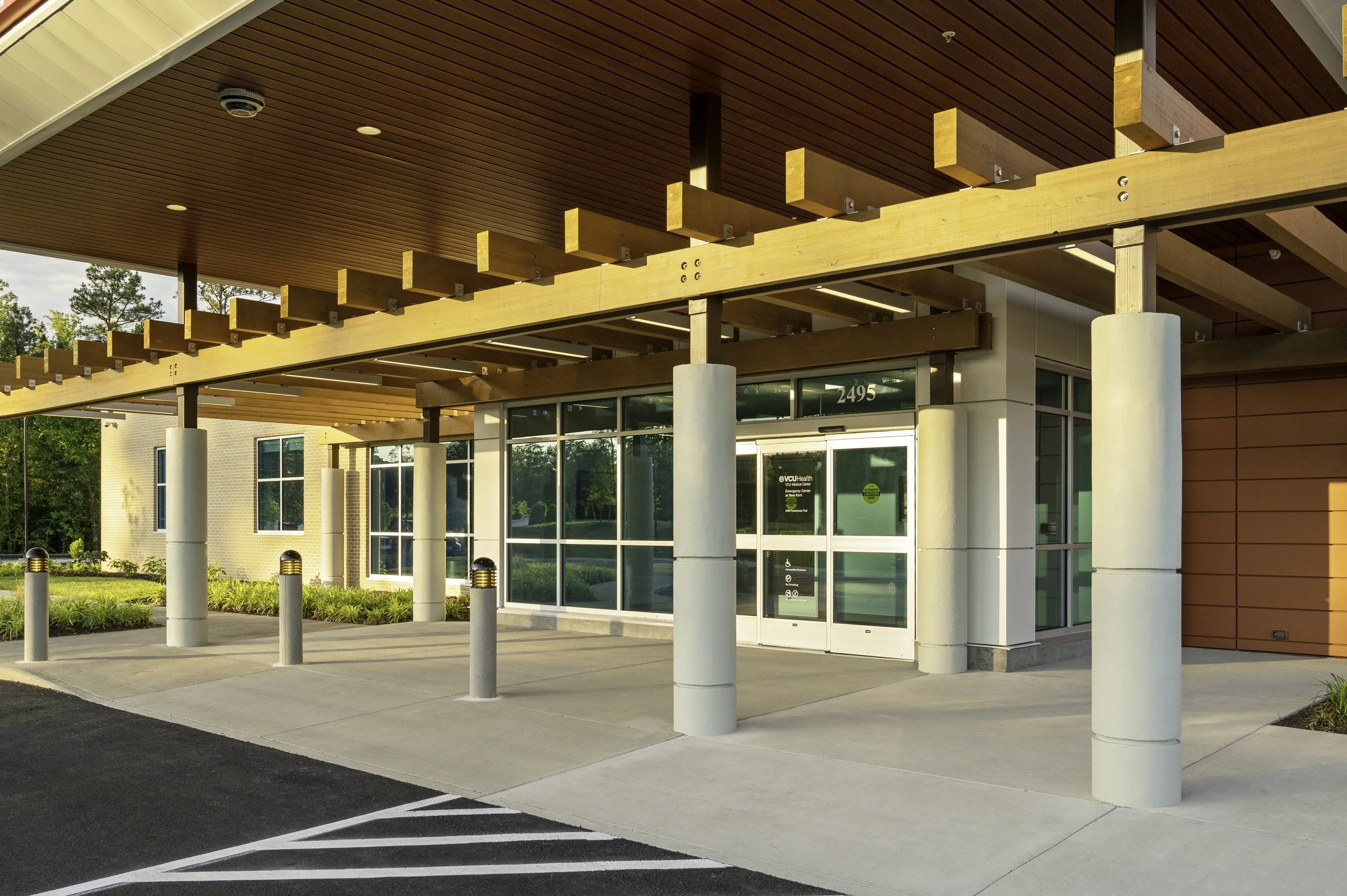From Concept to Cure: Architecture Firms That Build Dreams, Not Just Structures
In the specialized world of architecture, the difference between a building designer and an architect is profound, especially when it comes to commercial healthcare. At the heart of this distinction lies much more than just education and licensing: it is about the scope of vision, responsibility, and the depth of expertise. Architecture firms like PF&A Design exemplify this distinction by transforming healthcare architecture from a simple structural assembly into innovative, patient-focused environments that foster healing, safety, and well-being. This blog delves deep into why architects, not building designers or contractors, are the essential visionaries behind healthcare facilities that truly build dreams, not just structures.
Distinguishing Architects from Building Designers
A common misconception in the construction and design industry is to lump building designers and architect near me into the same category. The terms may seem interchangeable to the untrained eye, but they represent distinct professions with very different paths and obligations.
Building designers typically focus on smaller-scale projects, especially residential homes and minor commercial renovations. Their training is often less formal, without the requirement for university-level education in architecture or professional licensing. While building designers contribute functional and aesthetically pleasing plans, their scope usually stops short of handling complex commercial buildings that need to meet rigorous safety and regulatory standards.
In contrast, architects undergo extensive education, including a bachelor’s or master’s degree in architecture, followed by years of supervised practice, culminating in professional licensure. This training equips them to manage complex projects that require a multifaceted understanding of technical, regulatory, and human factors.
For commercial healthcare architecture, this distinction is even more critical. Architects do not merely design buildings; they design environments that impact lives. Their responsibilities span from initial concept to the final cure, ensuring regulatory compliance, efficient workflows, safety protocols, future adaptability, and integrating technologies specific to healthcare needs. PF&A Design’s architects are at the forefront of this specialized practice, creating spaces that support both medical professionals and patients alike.
Architects Are Not Contractors
Another critical clarification often overlooked is that architects are not contractors. Contractors focus on the physical construction of buildings, managing labor, materials, and schedules. Architects, however, lead the entire conceptualization and planning phases, ensuring that the design vision aligns with practical, regulatory, and human needs.
In healthcare environments, this separation of roles is vital. Architects analyze and orchestrate everything from patient flow, infection control measures, accessibility compliance, and integration of cutting-edge medical technology. PF&A Design's architects consider all these factors to create safe, adaptable, and efficient healthcare facilities, going far beyond the capabilities of contractors or general builders.
Exclusive Focus on Healthcare Architecture
PF&A Design does not engage in residential or generic commercial projects. Their exclusive specialization in healthcare architecture distinguishes them as experts who understand the unique challenges and innovations necessary in this sector. Designing a hospital, clinic, or research center requires careful planning and a deep understanding of medical processes, cultural needs, and patient-centered care.
The design process begins with stakeholder engagement, working closely with doctors, nurses, administrators, and patients to understand operational workflows and medical protocols. Evidence-based design principles guide every decision, incorporating aspects such as privacy, noise reduction, natural light, and spaces that promote healing.
Moreover, regulatory knowledge is paramount. Healthcare architects must navigate complex codes like FGI Guidelines, ADA compliance, and environmental standards. They also integrate future-proofing features to accommodate evolving medical technologies and expanding services, ensuring the building remains functional and relevant for decades.
The Role of Architects in Healthcare Projects
Architects act as conductors for a complex orchestra, orchestrating numerous elements to deliver a coherent, functional healthcare building. Their responsibilities include:
Conceptual Design: Starting with visions rooted in healthcare objectives, facilitating care delivery, patient comfort, and clinical efficiency.
Schematic Development: Translating concepts into detailed drawings that incorporate structural, mechanical, and electrical components.
Regulatory Compliance: Ensuring designs meet all federal, state, and local codes, including life safety, access standards, and environmental guidelines.
Technology Integration: Designing spaces that accommodate telemedicine, advanced imaging, digital infrastructure, and state-of-the-art medical equipment.
Sustainability: Incorporating green building practices and energy-efficient systems to reduce operational costs and environmental impact.
Future Planning: Designing flexible spaces to adapt to changing medical practices and technology innovations.
PF&A Design embraces these roles with an integrated approach that blends architectural and medical expertise, resulting in facilities that promote healing and innovation.
Collaboration at the Core of Healthcare Architecture
Creating effective healthcare environments requires multidisciplinary collaboration. PF&A Design brings together architects, interior designers, medical experts, and facility managers. This collaboration ensures every element, from spatial layouts to furniture choices, supports both medical staff workflows and patient experiences.
Interior design is especially important in healthcare settings to reduce patient stress and enhance comfort. Thoughtful use of color, lighting, noise control, and material selection contributes to a healing environment. PF&A Design’s integrated approach means the architectural and interior designs complement each other seamlessly.
Building Dreams That Heal, Not Just Structures That Stand
Ultimately, architecture firms nearby like PF&A Design do far more than create commercial buildings; they build dreams of wellness, care, and advanced medical service delivery. Their work nurtures environments where healthcare professionals can perform optimally, and patients feel safe, comforted, and respected.
By distinguishing architects from building designers and contractors, and by specializing in commercial healthcare architecture, PF&A Design exemplifies how architecture can transcend physical structures to touch lives profoundly. Their projects are testaments to the power of informed, compassionate design to build not only buildings but better healthcare futures.
This detailed perspective reveals why choosing professional architects for healthcare design is essential. PF&A Design’s expertise ensures that every healthcare project they undertake is meticulously planned, innovatively designed, and expertly executed, all driven by the goal of building dreams, not just structures.
PF&A Design
101 W Main St #7000, Norfolk, VA 23510, United States
(757) 471-0537
https://www.pfa-architect.com/


